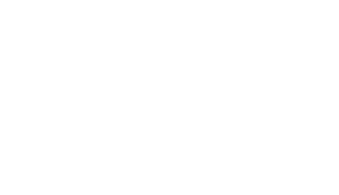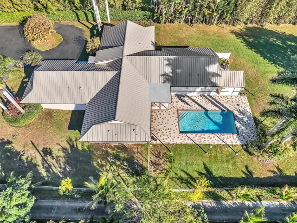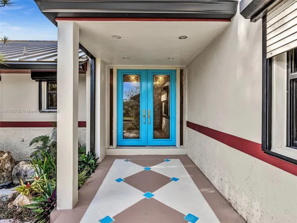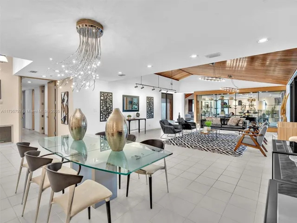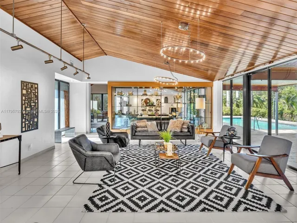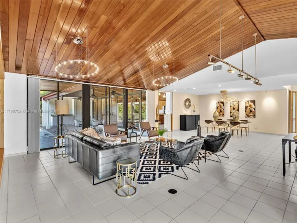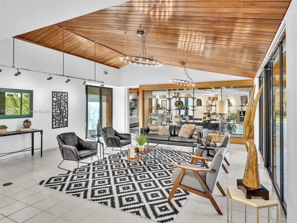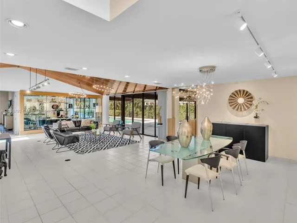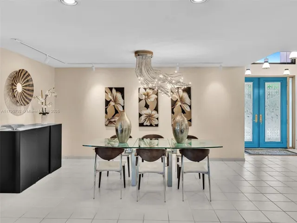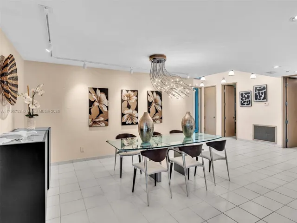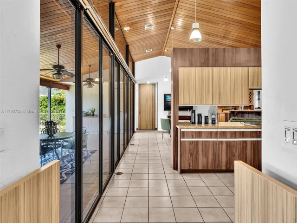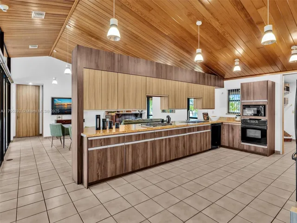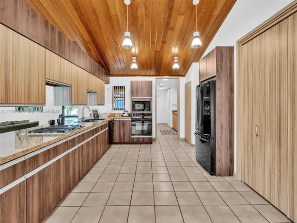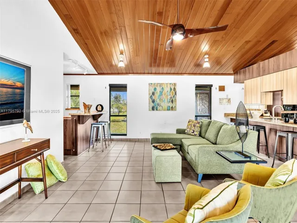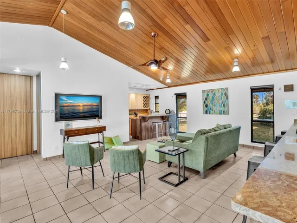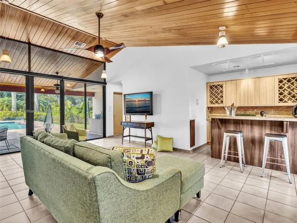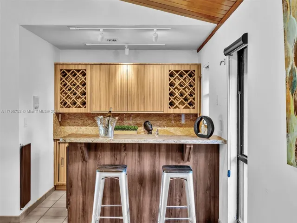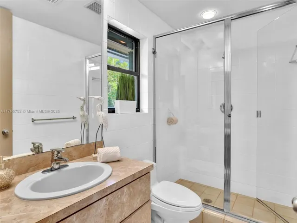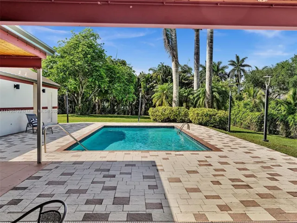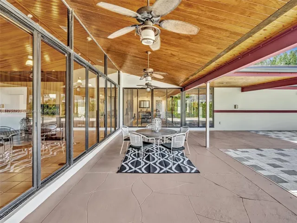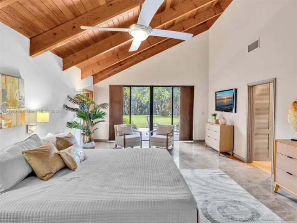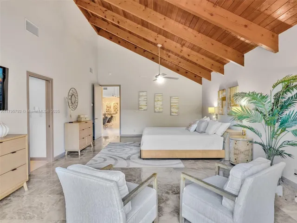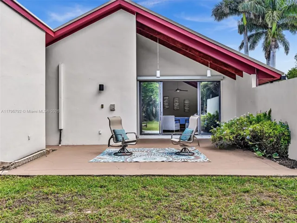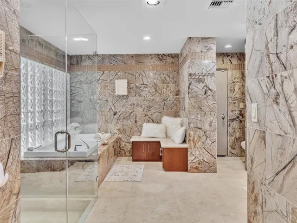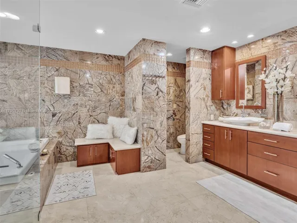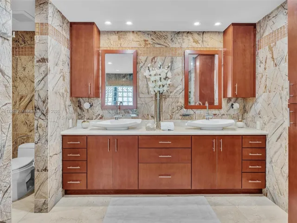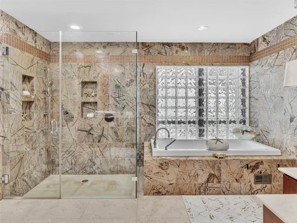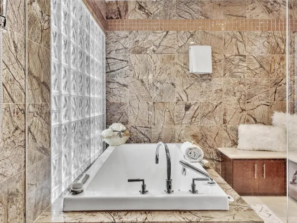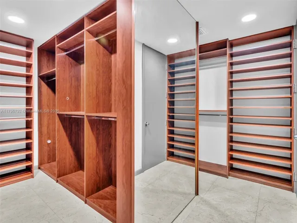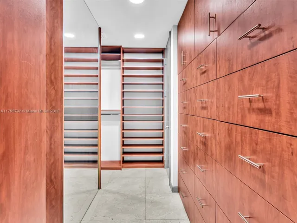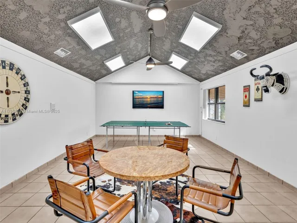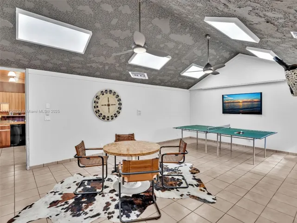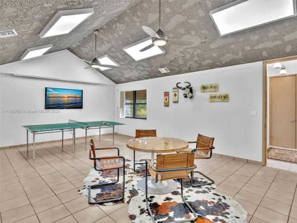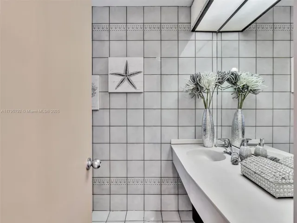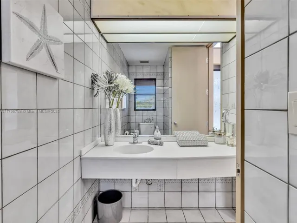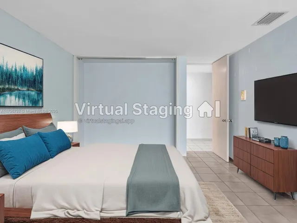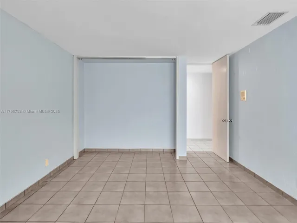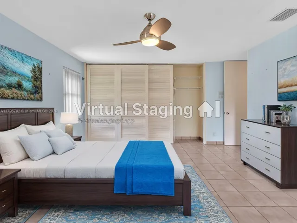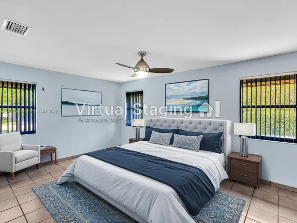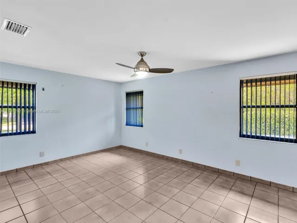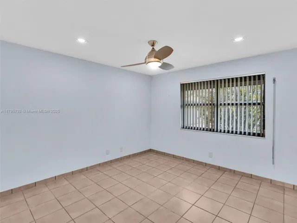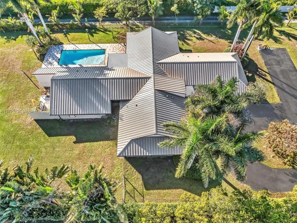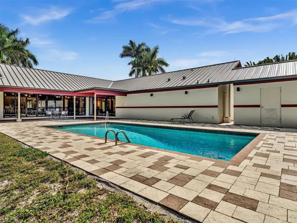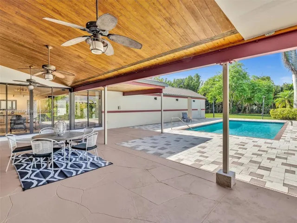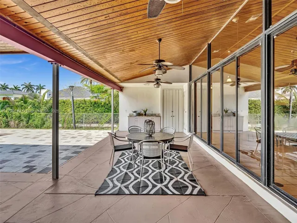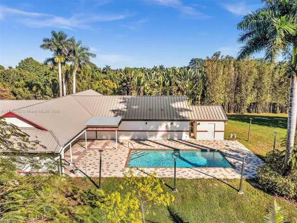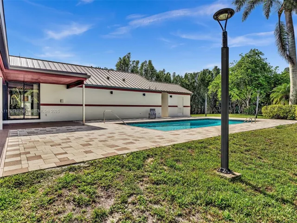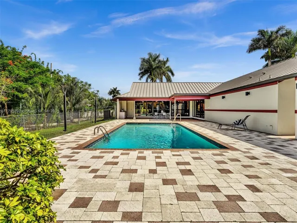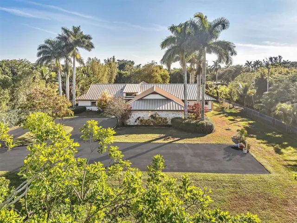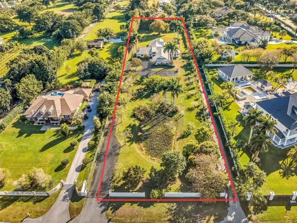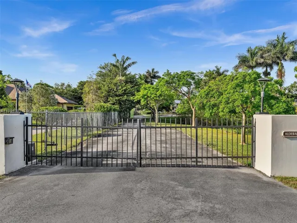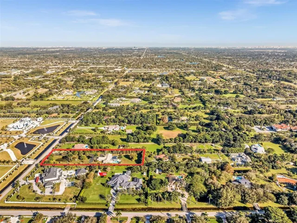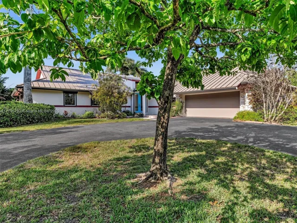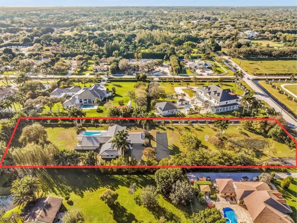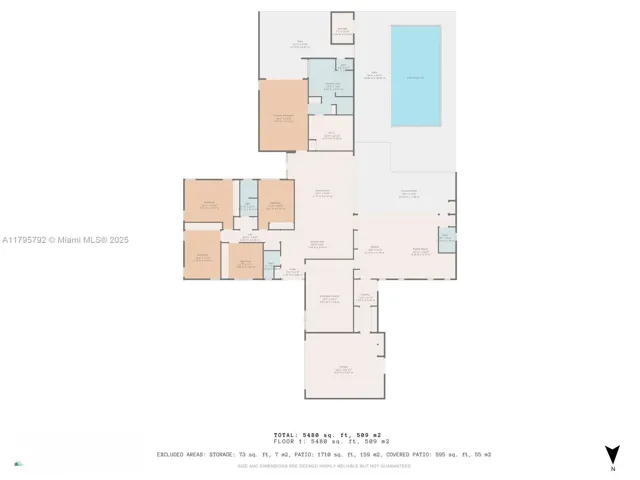13494 Stirling Rd , Southwest Ranches, FL 33330
Overview
- Single Family Residence, Residential
- 5
- 4
- 2.0
- 6026
- 1984
Description
Drive through the gate and follow the tree-lined driveway to this uniquely stunning estate nestled on over 2 acres and set on one of the most coveted streets in Southwest Ranches. This home invites you in with its distinctive yet casual design and attention to detail. Fruit-bearing trees and lush foliage create an unparalleled backdrop for creating memories. Inside you will find 5 beds/3.5 baths plus 28×18 flex room, ideal for media, gym or recreational space. Vaulted ceilings with wood finishes add a unique touch and a multitude of glass sliders frame the picturesque outdoor views. Step outside to the spacious L-shaped covered patio and relax or entertain beside the inviting heated pool. Metal roof and gutters 2023, Complete home generator. 3 ACs, oversized 2 car-garage etc.
Address
Open on Google Maps- Address 13494 Stirling Rd
- City Southwest Ranches
- State/county FL
- Zip/Postal Code 33330
- Area Sunshine Ranches
Details
Updated on October 26, 2025 at 12:01 pm- Property ID: MSA11795792
- Price: $2,500,000
- Property Size: 6026 Sqft
- Bedrooms: 5
- Bathrooms: 4
- Garages: 2.0
- Garage Size: x x
- Year Built: 1984
- Property Type: Single Family Residence, Residential
- Property Status: Active
- MLS#: A11795792
Additional details
- Listing Terms: Cash, Conventional
- Roof: Metal
- Utilities: Cable Available
- Sewer: Septic Tank
- Cooling: Central Air,Electric
- Heating: Central, Electric
- Flooring: Ceramic Tile
- County: Broward
- Property Type: Residential
- Pool: In Ground,Pool
- Parking: Attached,Circular Driveway,Driveway,Garage,Garage Door Opener
- Elementary School: Hawkes Bluff
- Middle School: Silver Trail
- High School: Cooper City
- Community Features: Other
- Architectural Style: Detached,Ranch,One Story
Mortgage Calculator
- Down Payment
- Loan Amount
- Monthly Mortgage Payment
- Property Tax
- Home Insurance
- PMI
- Monthly HOA Fees
