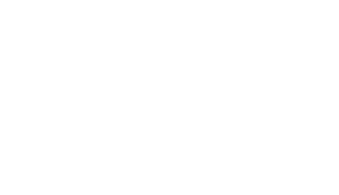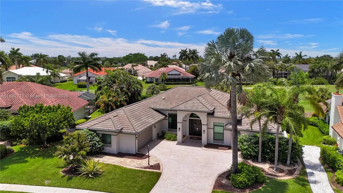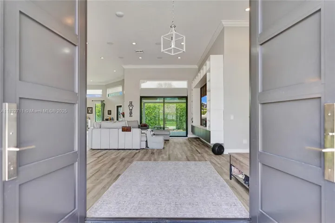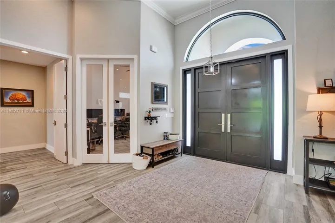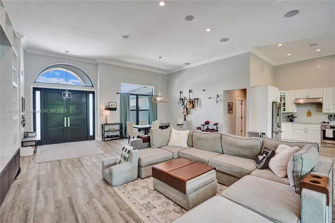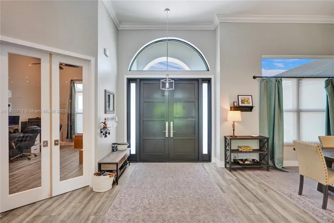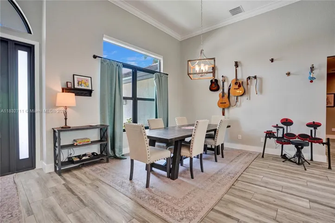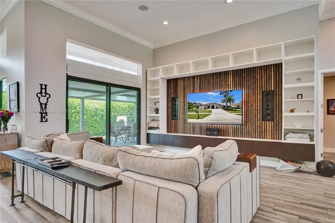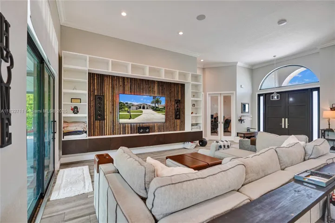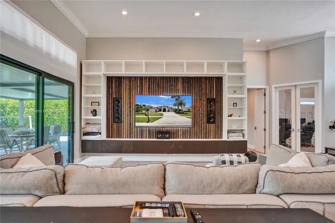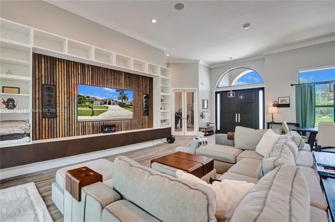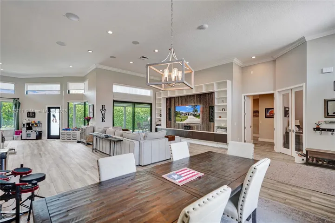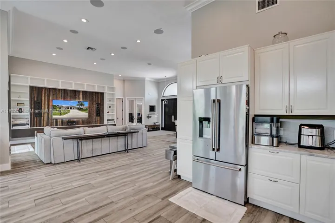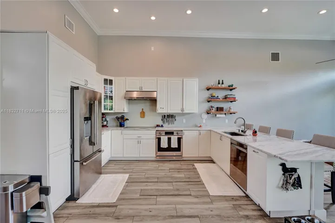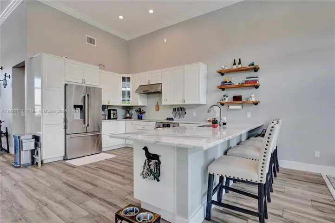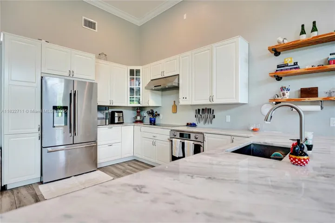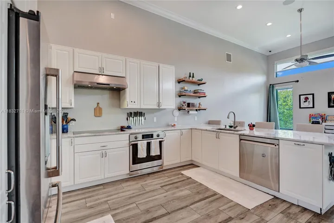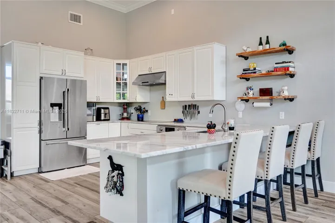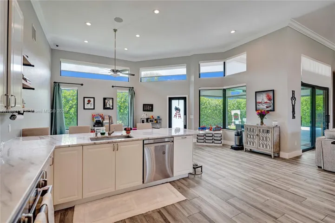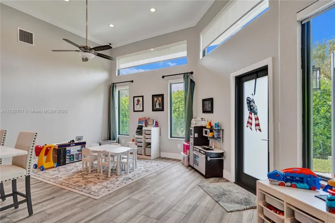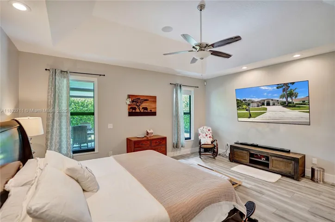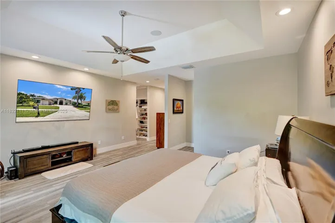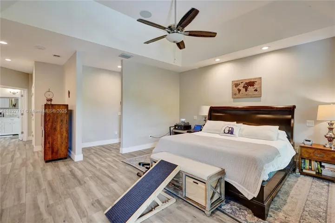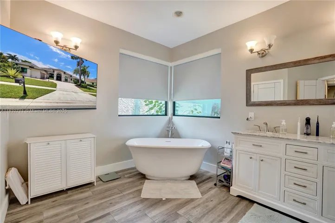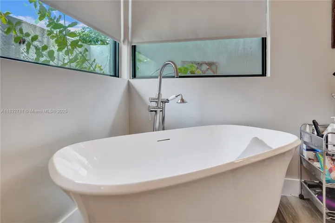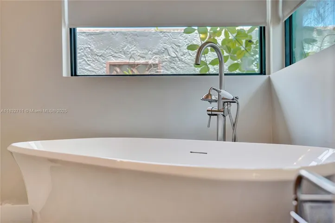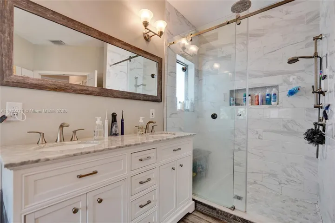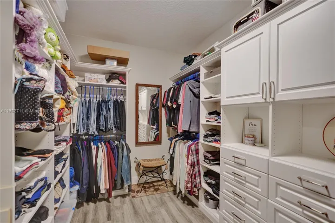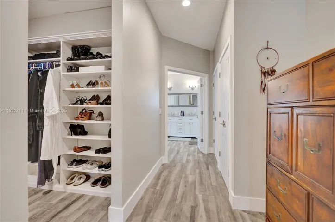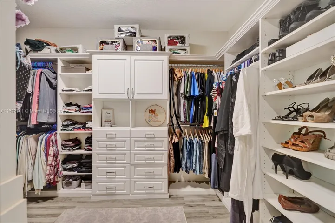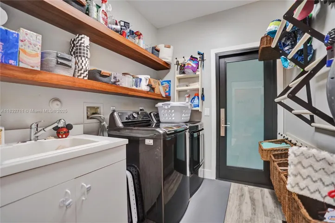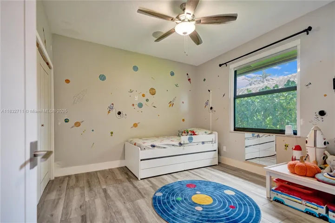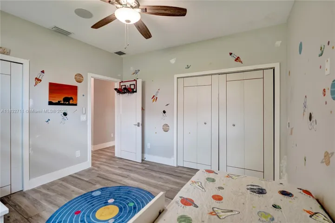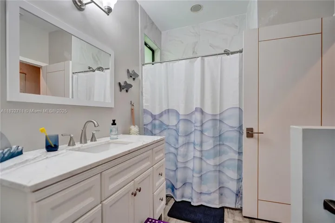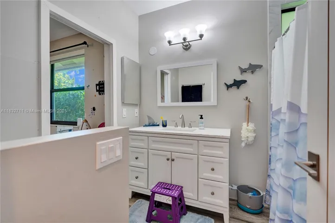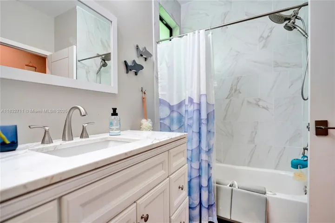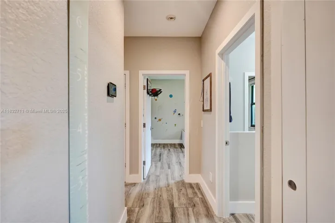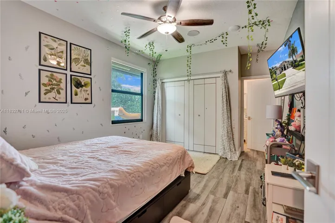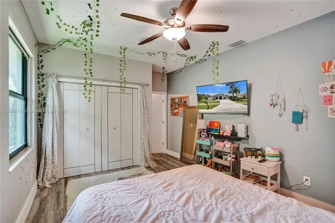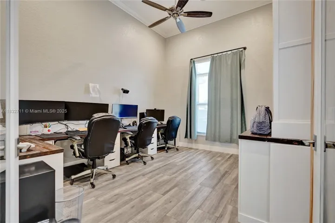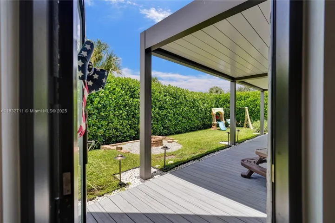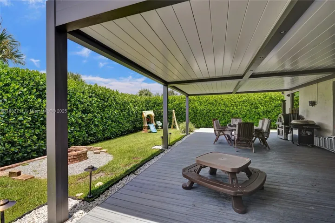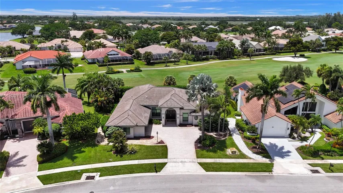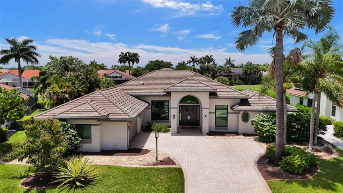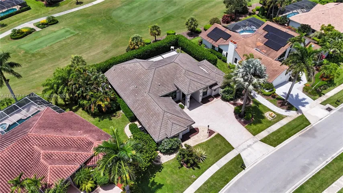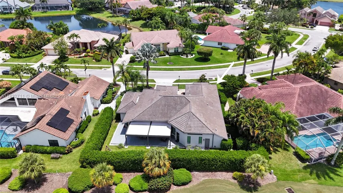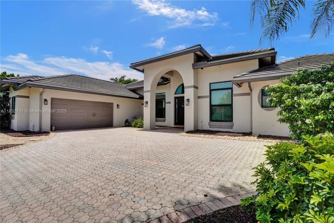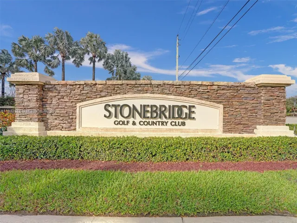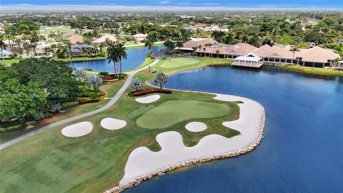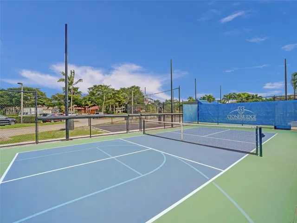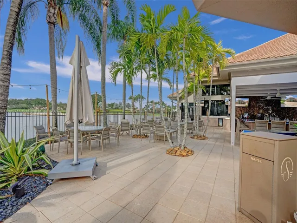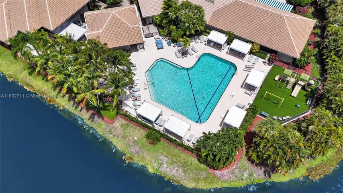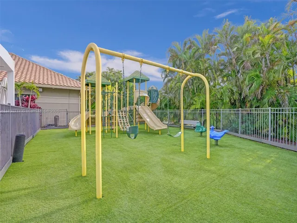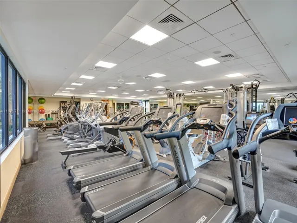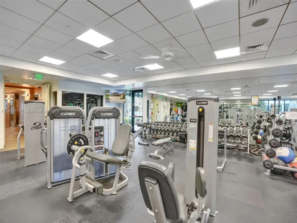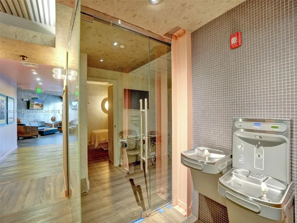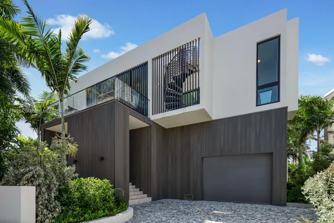17809 Southwick Way , Boca Raton, FL 33498
Overview
- Single Family Residence, Residential
- 3
- 3
- 2.0
- 3704
- 1993
Description
SENSATIONAL . Stonebridge . 3 Bedroom / 3 Bathroom / 2.5 Car Garage (with A/C) / 2,942 SF (Under Air) Plus Office/Media Room. 1-Story Completely Renovated. New Roof. Expansive Golf Course Views. Hurricane Windows & Doors, High Volume Ceilings throughout. Open Floor Plan flows from Elegant Entry Foyer and Dining Area to the Family Room, Den and Open Gourmet Kitchen with Stainless Steel Appliances, Quartz Counter-Tops with Seating for the entire family. Also included are a Butler Pantry and separate Laundry Room. Upgrades include Kitchen / Appliances, Bathrooms (Japanese Smart Toilet), High efficiency A/C Units, Entertainment Speaker System, Closet Interiors, Solid Core Doors, Complete Smart Lighting System, Upgraded Electrical System. Automated Shades, Exterior Sprinkler, Patio and Fencing.
Address
Open on Google Maps- Address 17809 Southwick Way
- City Boca Raton
- State/county FL
- Zip/Postal Code 33498
- Area STONEBRIDGE
Details
Updated on October 22, 2025 at 5:21 pm- Property ID: MSA11832711
- Price: $899,000
- Property Size: 3704 Sqft
- Bedrooms: 3
- Bathrooms: 3
- Garages: 2.0
- Garage Size: x x
- Year Built: 1993
- Property Type: Single Family Residence, Residential
- Property Status: Active
- MLS#: A11832711
Additional details
- Listing Terms: Cash, Conventional
- Association Fee: 267.0
- Roof: Barrel
- Utilities: Cable Available,Underground Utilities
- Sewer: Public Sewer
- Cooling: Central Air,Ceiling Fan(s),Electric
- Heating: Central, Electric
- Flooring: Ceramic Tile,Laminate,Other
- County: Palm Beach
- Property Type: Residential
- Pool: None
- Parking: Attached,Driveway,Garage,Golf Cart Garage,Garage Door Opener
- Elementary School: Sunrise Park
- Middle School: Eagles Landing
- High School: Olympic Heights Community High
- Community Features: Club Membership Available,Clubhouse,Golf,Golf Course Community,Gated,Home Owners Association,Maintained Community,Pickleball,Property Manager On-Site,Street Lights,Sidewalks
- Architectural Style: One Story
Mortgage Calculator
- Down Payment
- Loan Amount
- Monthly Mortgage Payment
- Property Tax
- Home Insurance
- PMI
- Monthly HOA Fees
