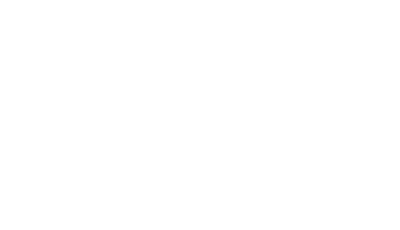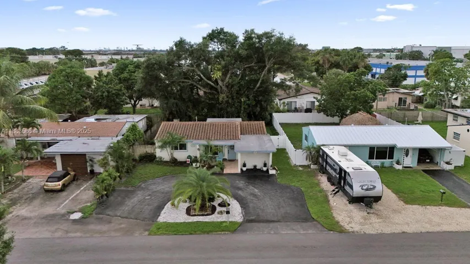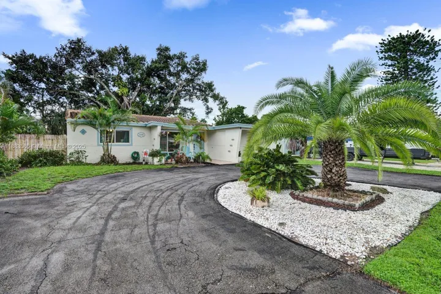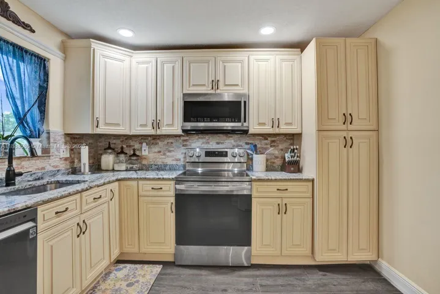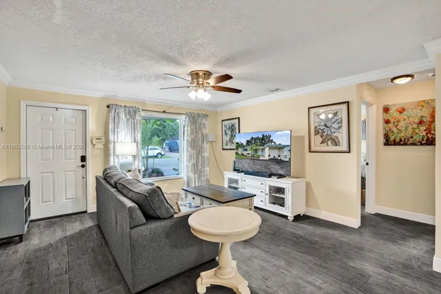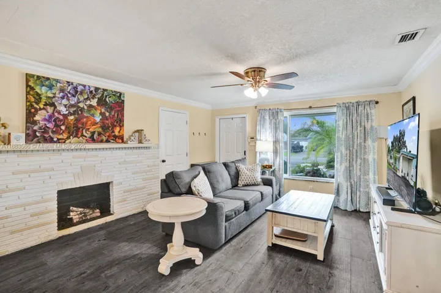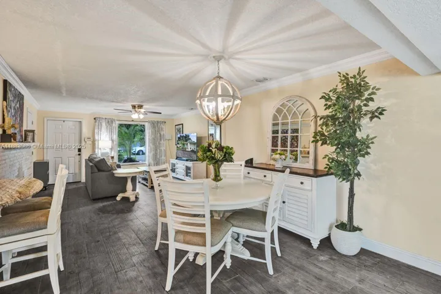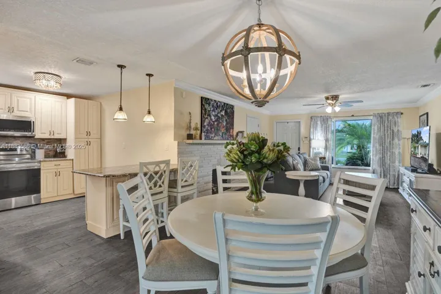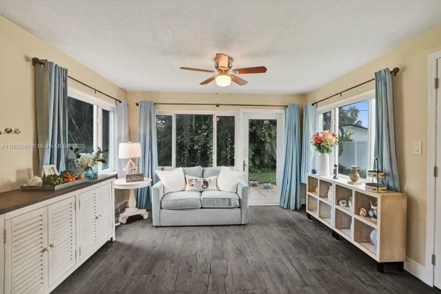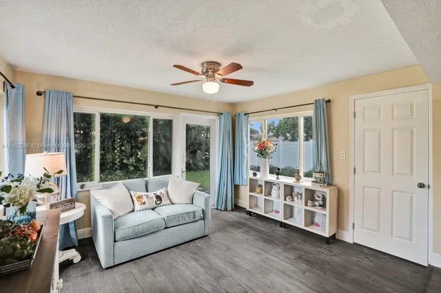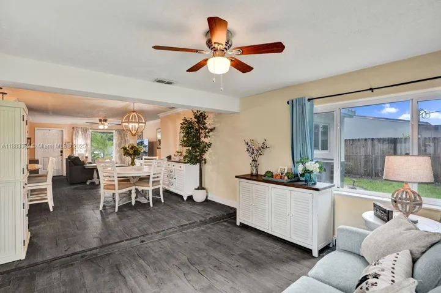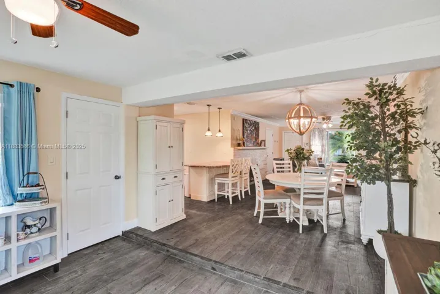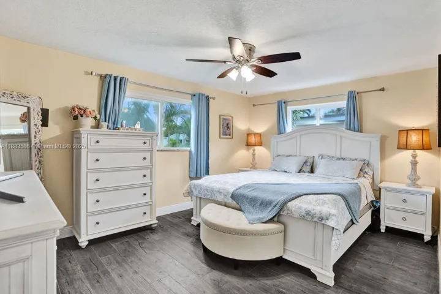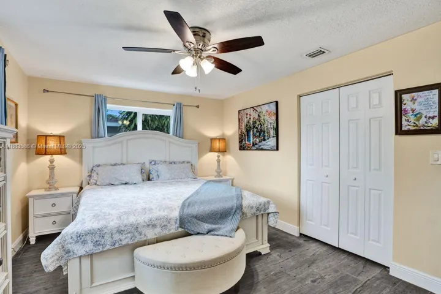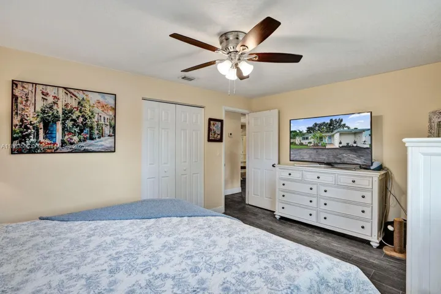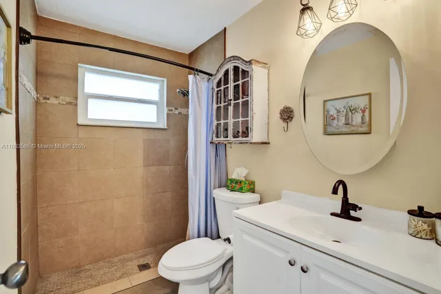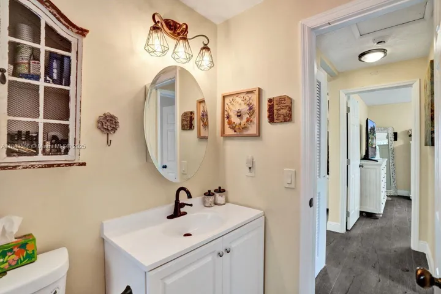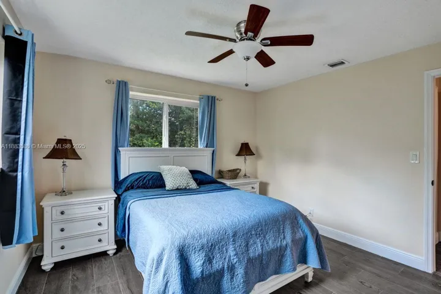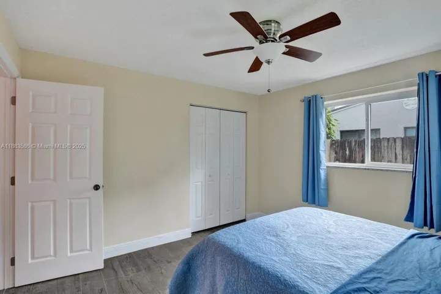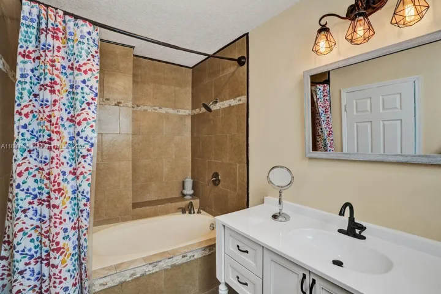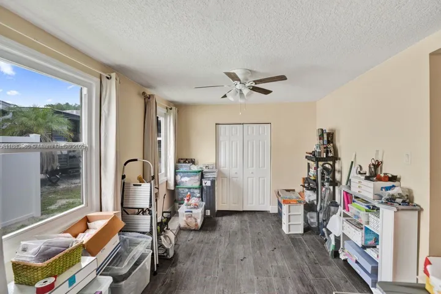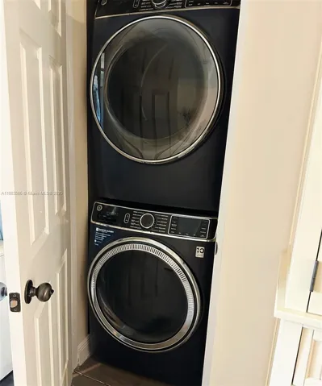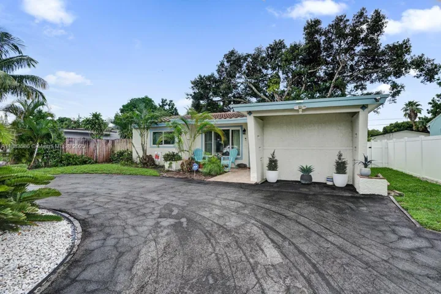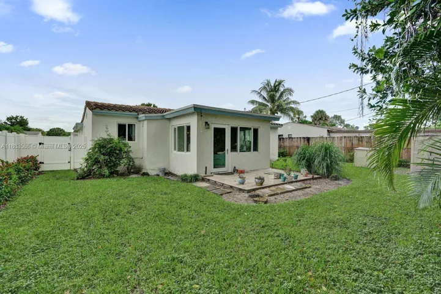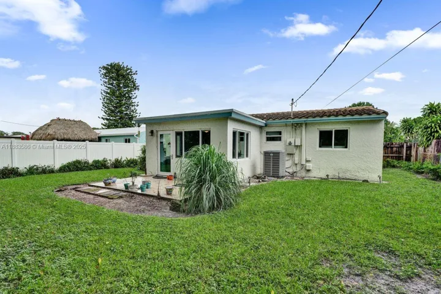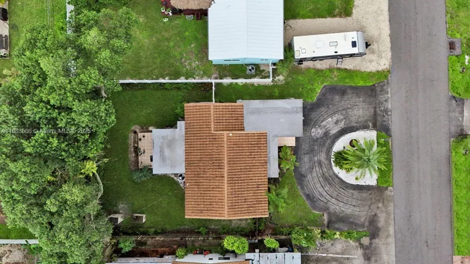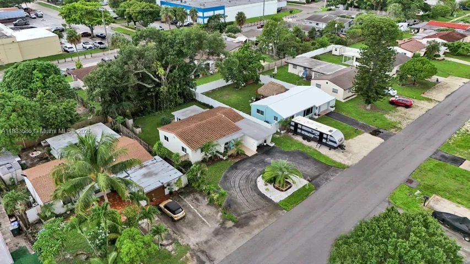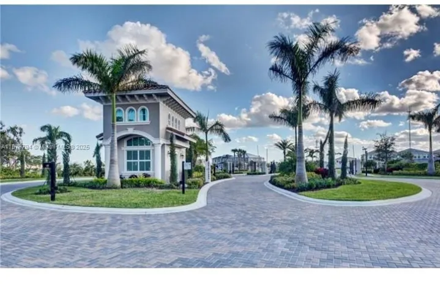1110 SW 32nd St , Fort Lauderdale, FL 33315
Overview
- Single Family Residence, Residential
- 3
- 2
- 1567
- 1957
Description
WOW! This home is Beautiful!!! Completely remodeled, entertainer’s kitchen, all drawers & cabinet doors are soft close, corner cabinet has a two level Lazy Susan, pantry has pull out shelves, Refrigerator with icemaker, LG Stove is convection oven & air fryer, new appliances, new washer/dryer, new doors, trims, flooring. AC 2 years old, freshly painted. 2018 Tile roof. Tankless water heater, sprinkler system, alarm system, fireplace. 5 ceiling fans. Great layout, open floorplan, living room, dining room, kitchen, Florida room are all open. Great for parties and family gatherings. Front and back porch. Circular drive fits 4 cars comfortably. Private back yard, quiet neighbors, minutes to highways, Fort Lauderdale airport, Port Everglades and Hard Rock Casino. Completely move-in ready!
Address
Open on Google Maps- Address 1110 SW 32nd St
- City Fort Lauderdale
- State/county FL
- Zip/Postal Code 33315
- Area Oak Grove
Details
Updated on September 24, 2025 at 6:16 pm- Property ID: MSA11883586
- Price: $500,000
- Property Size: 1567 Sqft
- Bedrooms: 3
- Bathrooms: 2
- Garage Size: x x
- Year Built: 1957
- Property Type: Single Family Residence, Residential
- Property Status: Active
- MLS#: A11883586
Additional details
- Listing Terms: Cash,Conventional,FHA,VA Loan
- Roof: Barrel
- Utilities: Cable Available
- Sewer: Public Sewer
- Cooling: Central Air,Ceiling Fan(s),Electric
- Heating: Central, Electric
- County: Broward
- Property Type: Residential
- Pool: None
- Parking: Circular Driveway,Driveway
- Elementary School: Croissant Park
- Middle School: New River
- High School: Stranahan
- Community Features: Street Lights
- Architectural Style: Detached, Ranch
Mortgage Calculator
- Down Payment
- Loan Amount
- Monthly Mortgage Payment
- Property Tax
- Home Insurance
- PMI
- Monthly HOA Fees
